Holiday Cottage in the Cotswolds, England UK
Accommodation
(no smoking permitted inside and no pets allowed)
Lantern House, 3 High St, Sherston, Wiltshire, SN16 0LH
Enquiries: mob +44 (0)7928 809624 email lanternhouse@cotswolds.plus.com

OverviewThe accommodation is arranged over three floors and has central heating throughout, which you can easily control by the wall mounted lounge thermostat. The hot water is always available for bath, shower etc.The ground floor front entrance porch opens into a spacious lounge dining room with an inglenook fire place with a wood burner (complimentary bucket of logs provided should you wish to use during the colder months), which leads into the kitchen and utility room. The kitchen stable door opens into the private courtyard garden with patio furniture from which there is a secure rear exit. Stairs lead from the lounge to the first floor landing off which the family size bathroom, master bedroom and equipped nursery/ cot room are located. The twin and single bedrooms are on the second floor. |
|
General
Information
|
|
The kitchen and
adjoining utlility room includes:
| Kitchen 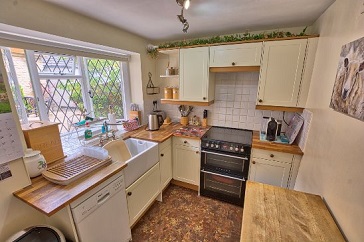 |
Utility room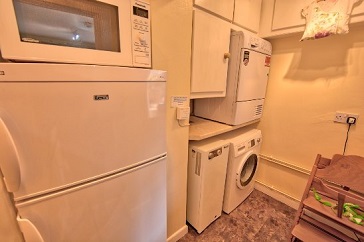
|
Stable door to courtyard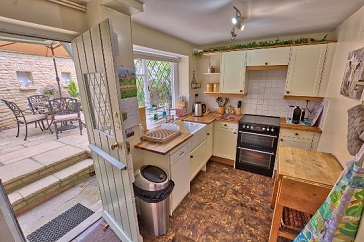 |
Lounge dining room kitchen door entrance 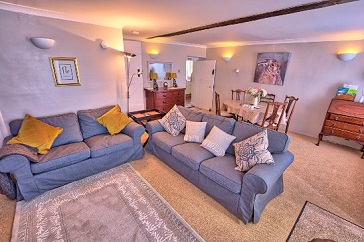 |
Lounge dining room front porch door entrance 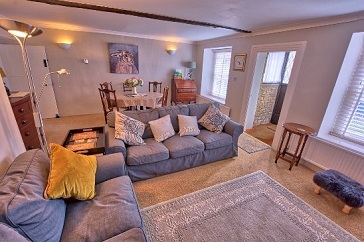 |
|
The equipped Nursery includes:
|
Nursery (first floor) 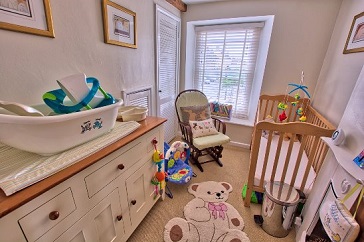 |
Master bedroom (first floor) 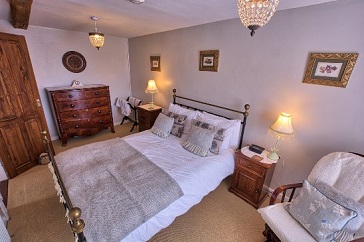 |
Bathroom with bath & walk-in shower (first floor) 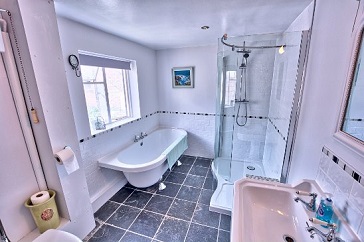 |
Single
bedroom (second floor)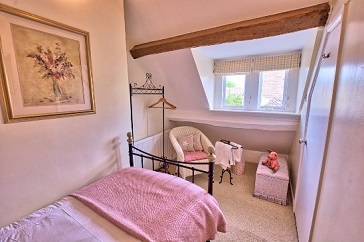 |
Twin bedroom (second floor) 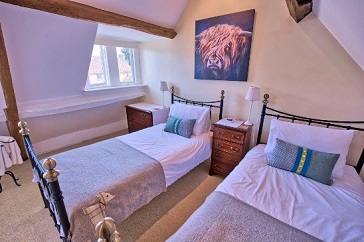 |
Private
courtyard garden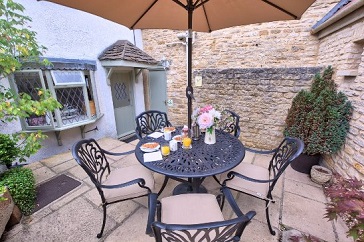 |
Why not relax al-fresco during the warmer months and enjoy a drink or two and reflect on a lovely day's sight seeing in the beautiful Cotswolds... |
Floor plan (internal area approximately 120 square metres) 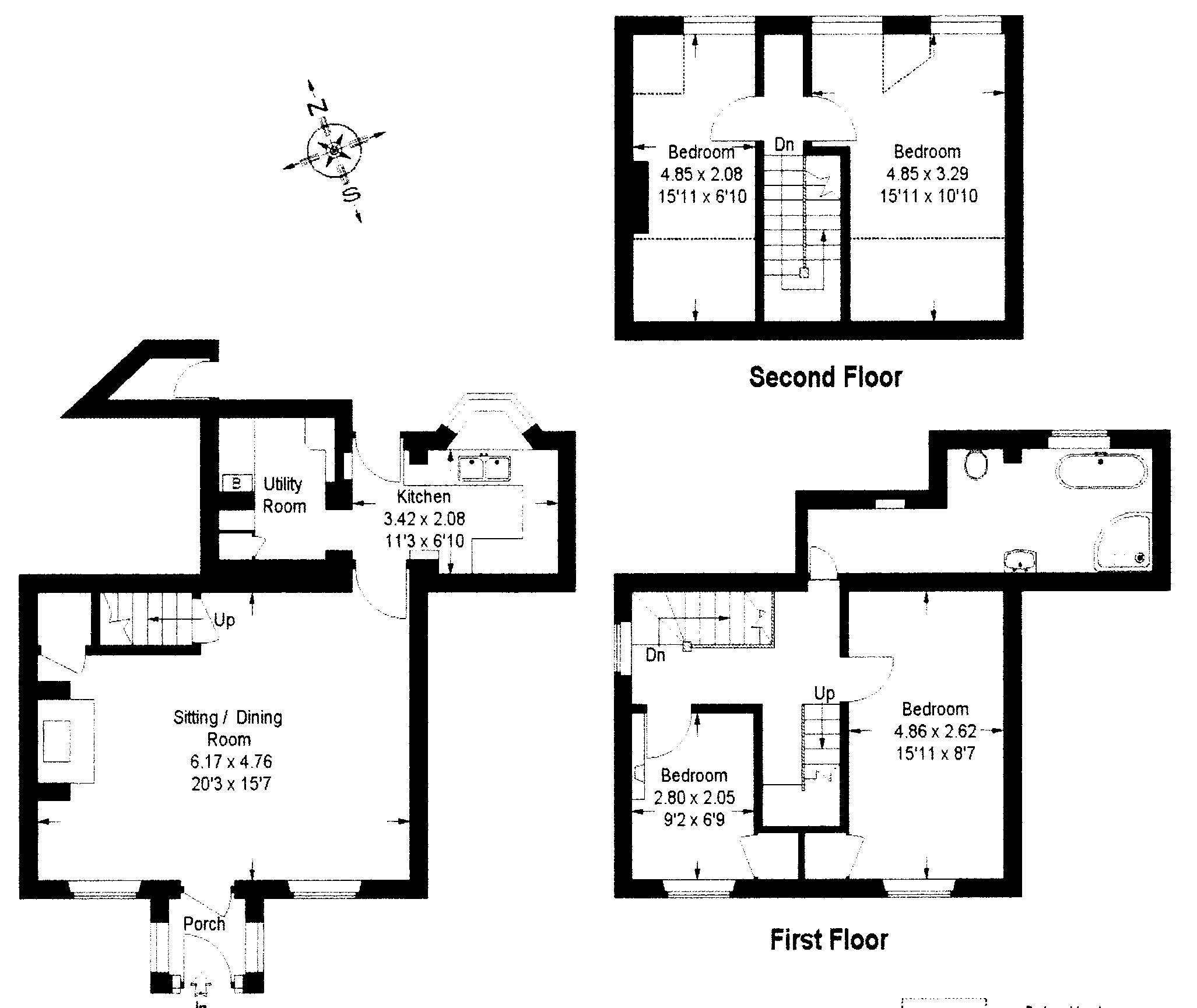 |
|